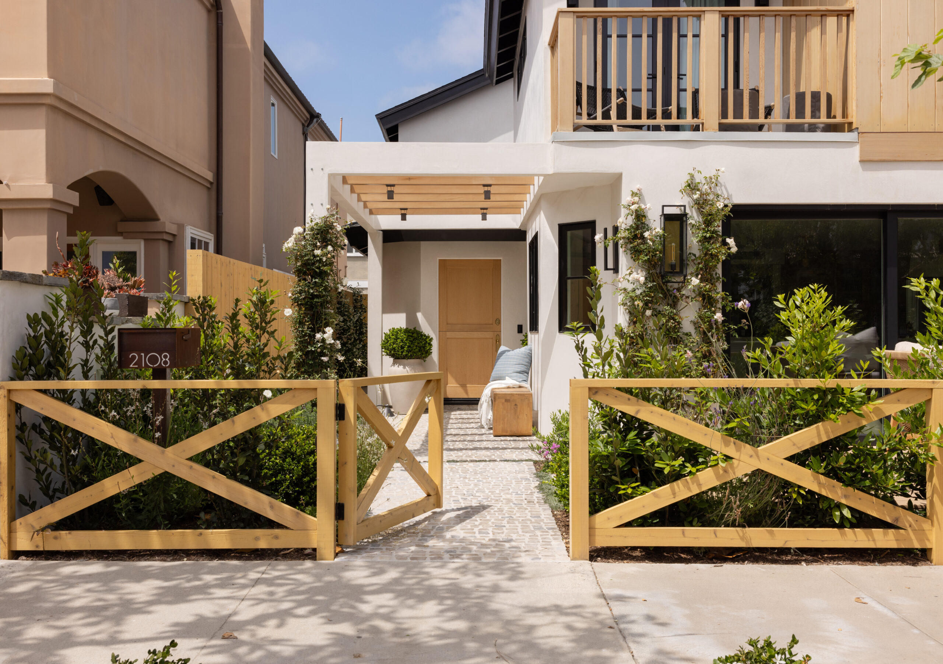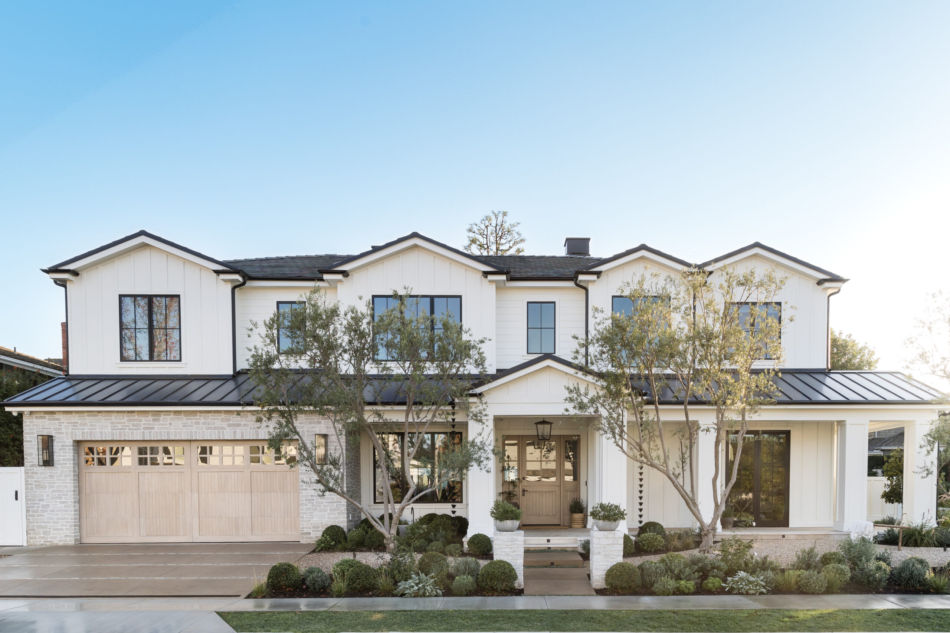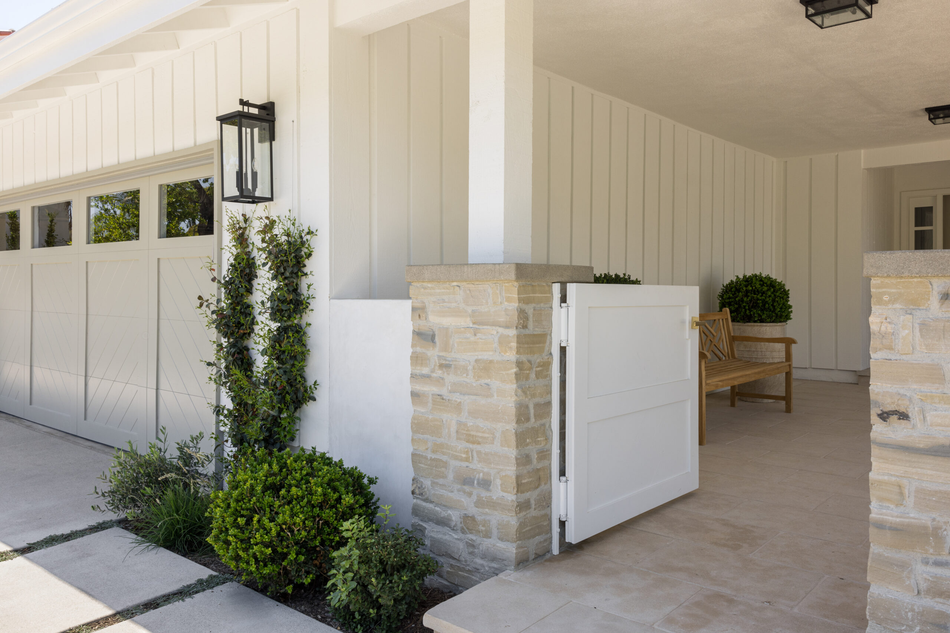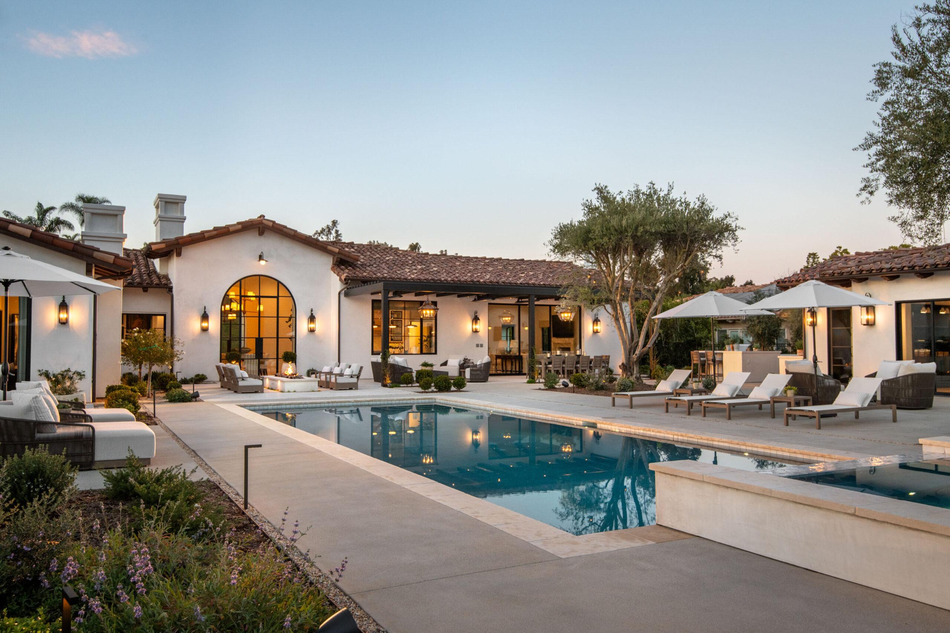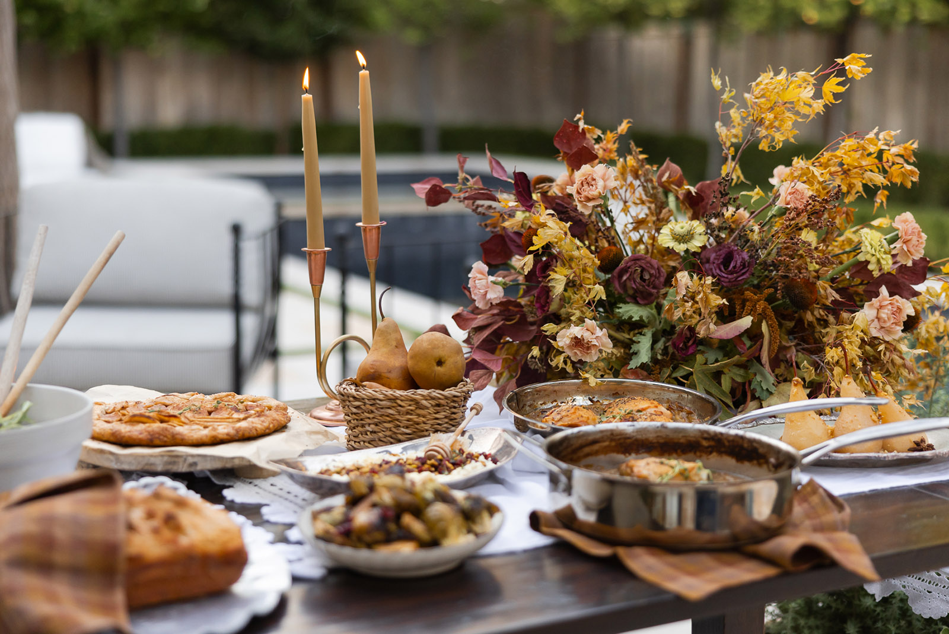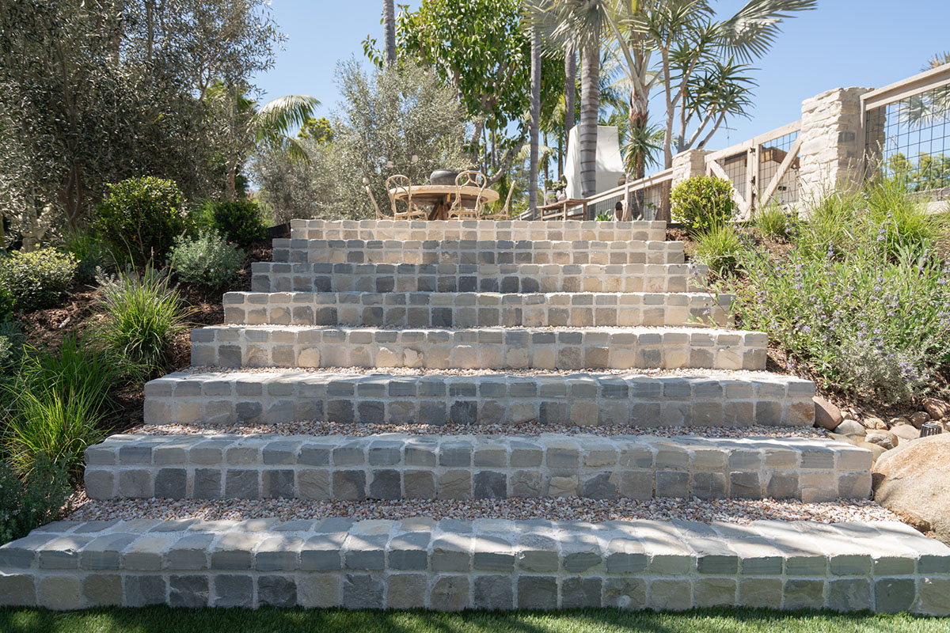Nestled in the charming Port Streets of Newport Beach, California, a groundbreaking adventure has begun to unfold. Chris and Eric Fenmore, the founders of @gardenstudiodesign, are thrilled to invite you on an extraordinary journey as they embark on the creation of their dream dwelling: Garden Studio Home.
Creating a home isn’t just about blueprints and measurements; it’s about pouring your heart and soul into every corner, every nook, and every cranny. And that’s exactly what Chris, Eric and the rest of Team GSD are doing to make this home come to life. This isn’t just any project; it’s a collective effort, a true labor of love that reflects our brand’s spirit and dedication to design excellence.
Without further ado, pull up a chair, kick back your heels, and get comfy as we sit down with Chris and Eric and get into the nitty gritty. We’re peeling back the layers to reveal the stories, the inspirations, and the passion driving this extraordinary project.
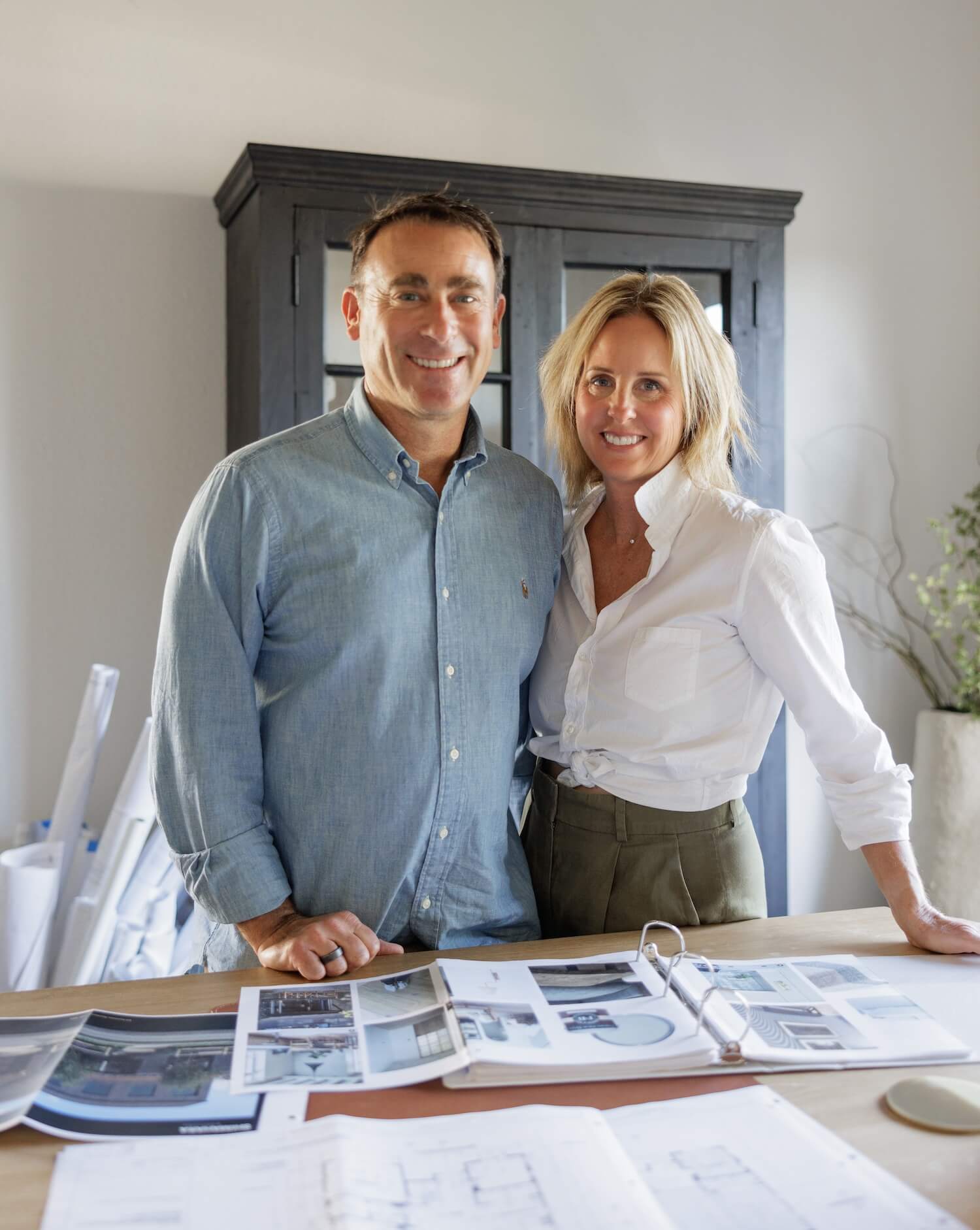
Can you share a little about your background and how it has influenced the design direction of the Garden Studio Home?
Chris: My background has always been based in design and my passion has always been creating a lifestyle that is authentically reflected in our home. I vividly remember when my mom gave me Martha Stewart’s very first cookbook… I read it cover to cover and have always loved everything Martha touched. She inspired me the importance of curating your home around your lifestyle, and intentionally designing each space as an environment that reflects your experiences, lifestyle, and personality as opposed to focus on styles and trends.
Eric and I have remodeled a few homes together over the years, but when we got the opportunity to build our forever home from the ground up, I remember thinking that I want this house to feel and look like it has always been here. I love the idea of having friends and family over and cooking a meal together, or the idea of having spontaneous dinner parties and celebrations at our house with our nearest and dearest. This house is designed for just that!
Eric: My background is in Finance and Construction and Chris’s background and spirit is creative, which is how Chris and I have collaborated really well on bringing this home to life. She is focused on the Design and Details, I’m focused on keeping us on our Timeline and trying our best to keep our Budget in check.
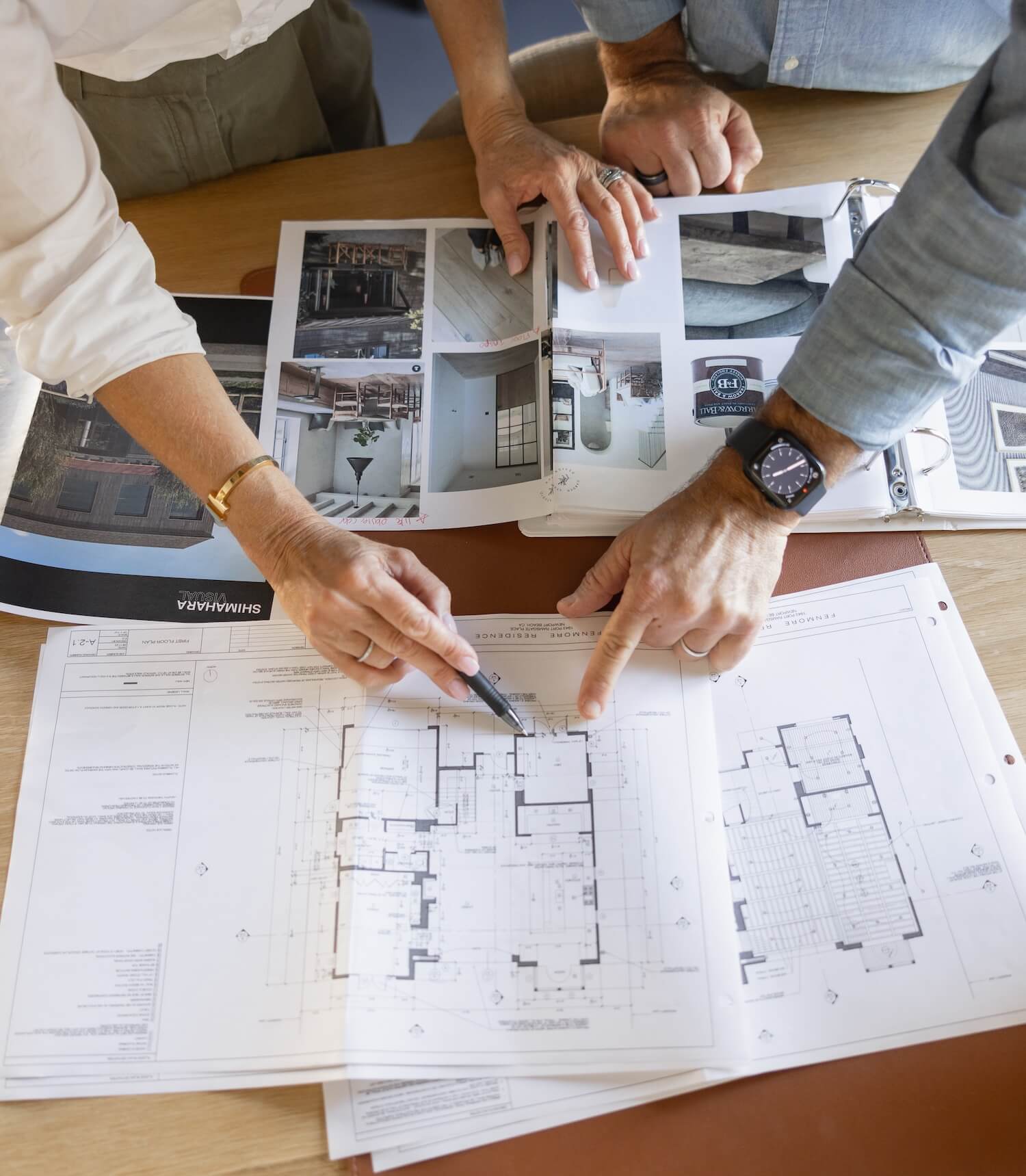 What are some of the must-have features or elements that you’re most excited about incorporating into the Garden Studio Home?
What are some of the must-have features or elements that you’re most excited about incorporating into the Garden Studio Home?
Chris: I am most excited about the kitchen. To me it is the heart of the home! I am also looking forward to the indoor/outdoor aspect of the design. We have designed a 14 foot Euroline pocket door that will allow the great room and the firepit area to become one. I can’t wait to sit by the firepit with friends on a beautiful evening with the doors wide open.
A big part of the outdoor design intent was also the dining room that opens onto a generous patio. We planned this space for hosting dinner parties. Our dining table will seat up to 12 people. We also designed a wine wall on one end of the space and then the Euroline French doors will open on to a BBQ patio area with a deep seat arrangement that sits at a fireplace on the other end. This long vista is designed to be an eye-catching feature! We plan to cook for friends and family outdoors whenever possible with the french doors flung open to let the breeze in.
Eric: I’m really excited about:
- Multiple places to work throughout the home. I do multiple zoom calls daily. Sometimes these are early in the morning, when the house is asleep and I don’t want to wake anyone up.
- Fireplace in the bedroom (a must when the days get shorter and the nights get longer)
- Outdoor TV in the BBQ area. I love being outside and grilling. I also love sports, so I’m really excited to watch my favorite teams while i’m grilling and never missing a beat!
- We love to cook, entertain and drink wine. So I would have to agree with Chris that our 12 person dining table, wine wall and huge kitchen is definitely a highlight!
What unique challenges have arisen during the design process that you didn’t expect?
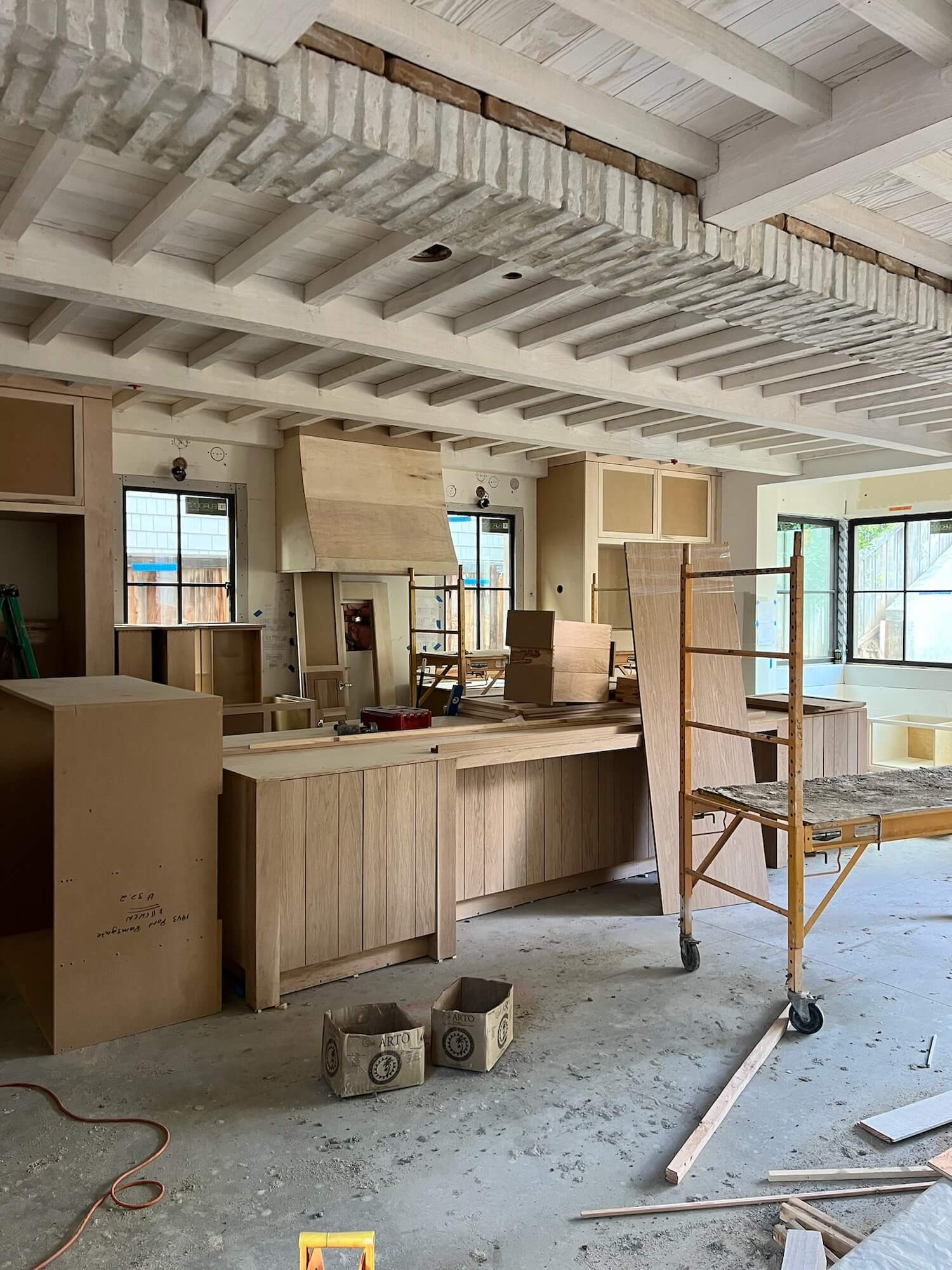 Chris: For me it was figuring out the delicate balance with all of the materials. We have a lot of texture and interest going on in the house. From the brick work to the detailed white beam ceilings to the white oak details. Meeting the right balance was challenging while keeping within a reasonable budget. But I think we accomplished what we were after! There is a lot of detail but it is also very subtle and neutral.
Chris: For me it was figuring out the delicate balance with all of the materials. We have a lot of texture and interest going on in the house. From the brick work to the detailed white beam ceilings to the white oak details. Meeting the right balance was challenging while keeping within a reasonable budget. But I think we accomplished what we were after! There is a lot of detail but it is also very subtle and neutral.
Eric: I’ve been surprised by all the details that have come up during the construction process. At GSD, we try our best to really think everything through ahead of time for our clients. This keeps projects on schedule and on budget. One part of the process has been visualizing all the detailed finishes and how they come together prior to installation, for an example, We were going back and forth whether we wanted wood or plaster wall finishes to meet brick details in some areas of the home, followed by deciding on how we want each element finished. It’s been a huge test mentally and financially since sometimes we feel like we’re going blind into it all, but ultimately our gut instincts have been correct! Another huge and unexpected challenge has been Pirch (one of the main local distributors that we had planned on sourcing our appliances through) unexpectedly announced they were going out of business! This inconvenience not only affected us greatly, but the interior design industry as a whole, and is still a massive issue many clients in the area who are undergoing a home renovation are facing.
How does the geographic location influence the design choices you’ve made for your home?
Chris: I never lose sight of the fact that we live near the coast. To me there is a casual feel in Southern California. It was so important to me to integrate this coastal rural aesthetic into our home, especially considering we are in Newport beach and love to be outside. Of course with any home, we also had to be aware of the western sun exposure, so abundant window coverings and shade covers in our outdoor areas were a key element we needed to invest in!
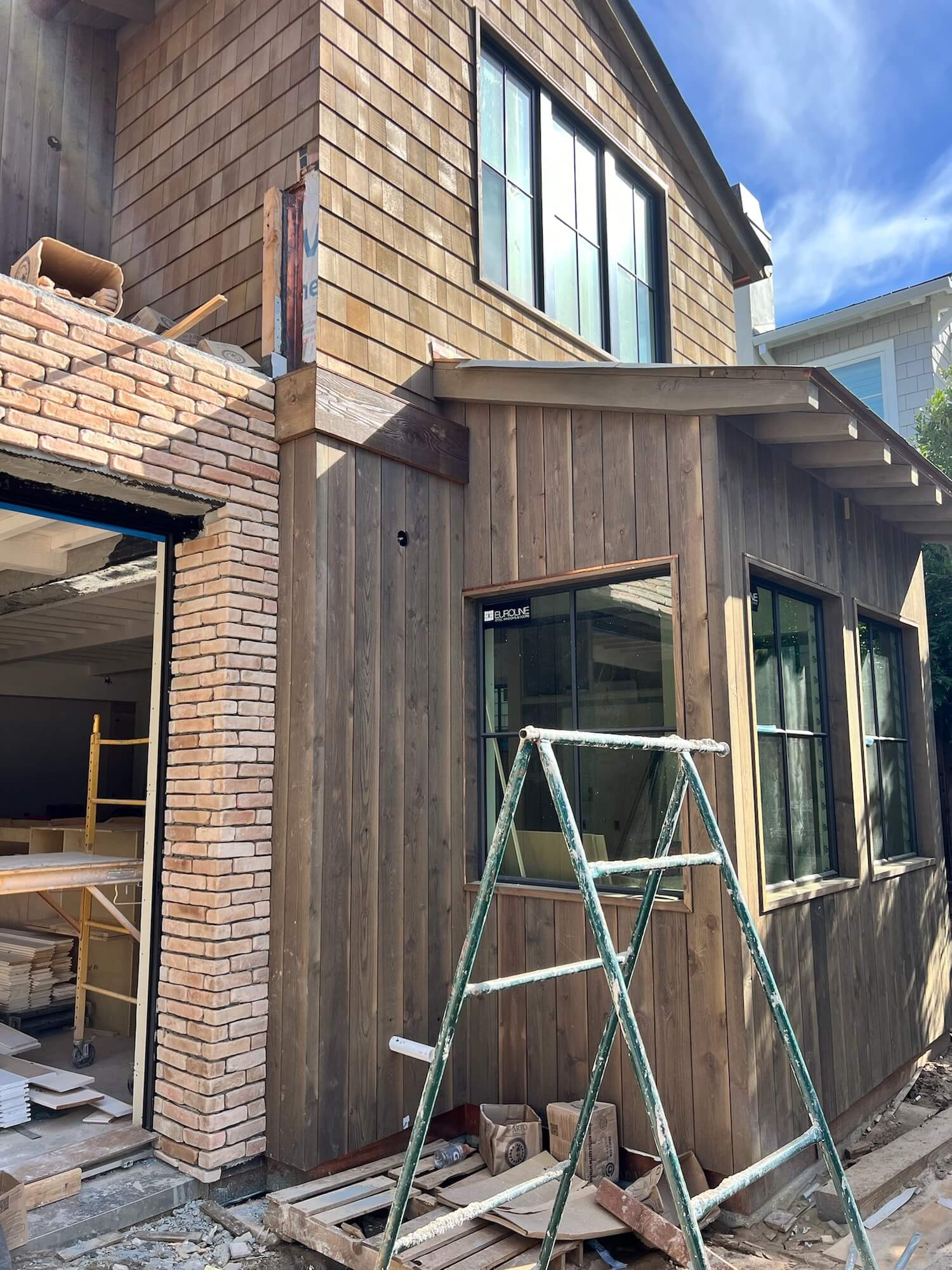 Are there any particular materials you’re incorporating into the space that hold special significance or meaning for you?
Are there any particular materials you’re incorporating into the space that hold special significance or meaning for you?
Chris: The vertical plank wood on the outside of the exterior just makes my heart sing! I absolutely love it! It feels so warm, neutral, and organic. It looked beautiful when we were initially presented this material as a sample, but the day it was installed, I drove up to the house and immediately got butterflies! It looks magical and really speaks to the coastal rural vibe I was leaning towards when putting together the very first visuals for our home.
Eric: I would have to agree with Chris – I love all the Cedar that we have on the house. Definitely adds a huge dose of charm to the overall curb appeal! I also love the Oak Flooring we have planned throughout the interior of the house. It’s always been something I’ve been attracted to given its natural variations in wood grain.
How do you plan to integrate indoor and outdoor living spaces in the home, and what benefits do you see in blurring these boundaries?
Eric: Well, that’s our bread and butter here at Garden Studio Design! Some key moments we included to speak to our specialty of seamless indoor outdoor living include big french doors from the den opening up to the front of the house with outdoor seating patio for morning sun or afternoon shade, Huge pocket doors outside the great room with a firepit (I see myself sitting out there in the evening, enjoying a glass of wine with Chris), The upstairs balcony which leads off of my office (perfect place to take work calls on a warm afternoon), And lastly, my favorite area of them all, the Dining Room which will open up to a raised patio with a shade structure. This patio will have all the bells and whistles – a BBQ, Fireplace, TV, Heaters, Speakers, Deep Seating and outdoor dining. I’m really looking forward to sitting out there with friends and family playing cards, with a glass of wine and digging into one of Chris’s amazing charcuterie boards!
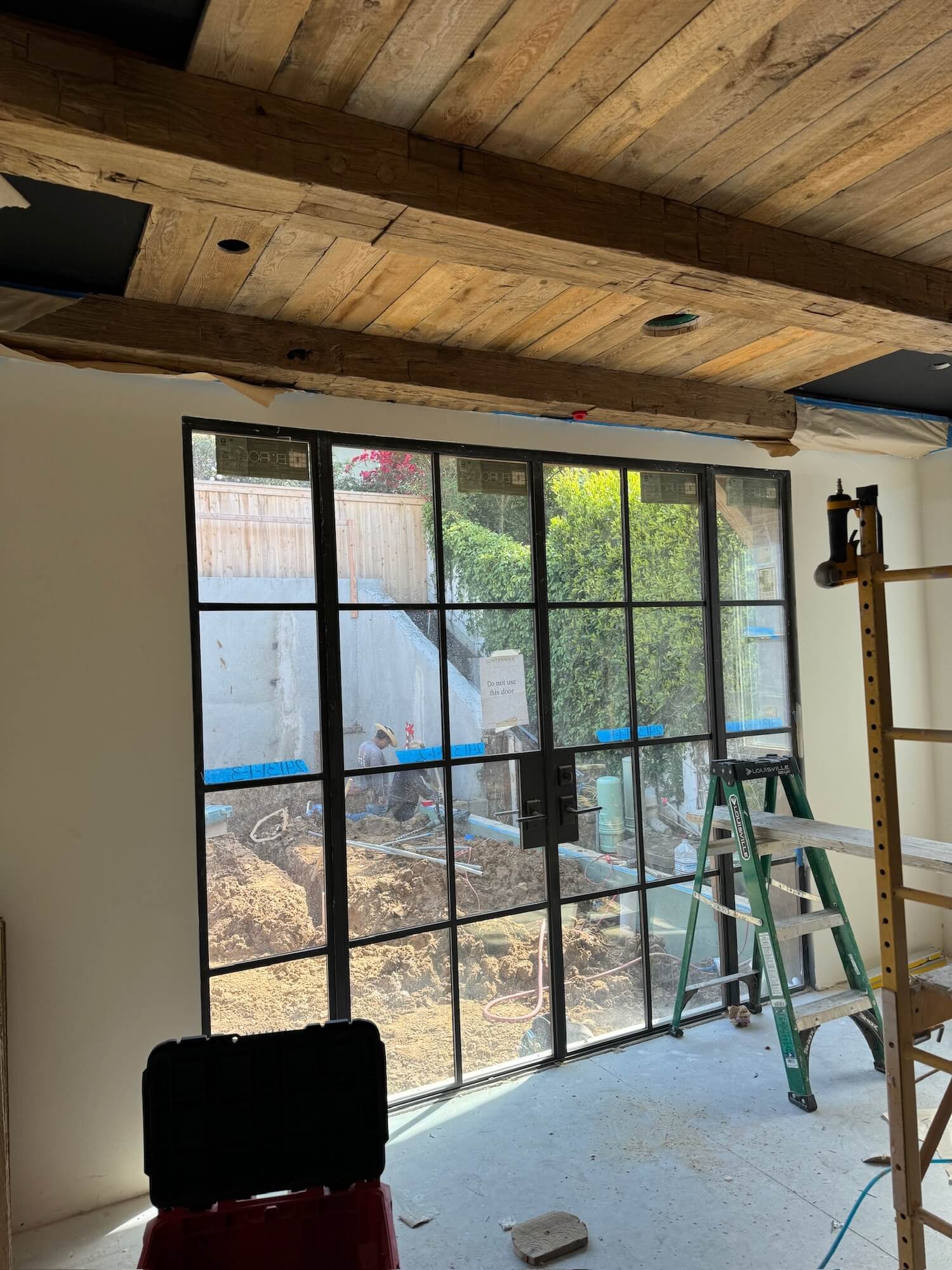
Pictured above: Dining room french doors which will lead out to the outdoor BBQ and Dining patio
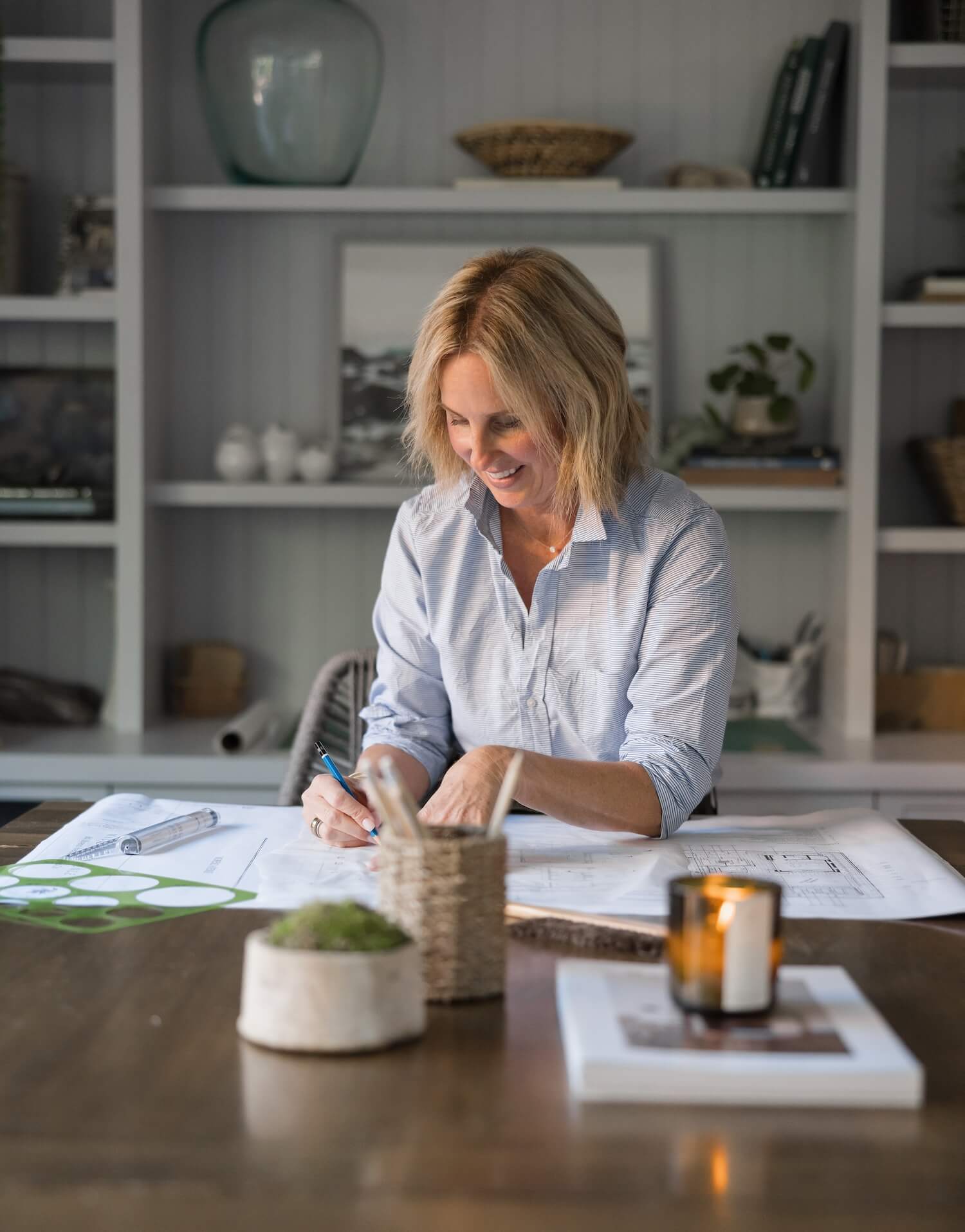
As owners of a landscape design firm, how does the home serve as a showcase for your talents and capabilities in both architecture and landscaping?
Chris: Well, I have been in the industry now for over 25 years (time flies by!).Throughout my career, I have been blessed to work very closely with the industry’s leading architects and interior designers. Needless to say, I’ve picked up quite a few tips and tricks along the way, which has allowed me to learn and then teach our team how a house is designed, how to make a floorplan flow, and how to create flawless transitions to outdoor spaces.
More importantly, I think that this house shows that we are more than just landscape designers… It has proven that we are capable of building a lifestyle, outdoors AND indoors. Afterall, what makes a good design is a cohesive feel that can be felt throughout a home, but a GREAT design is a seamless collaboration between the indoors and outdoors while considering a family’s lifestyle above it all. In our home’s design, I really feel like we have distilled down all of my experience and the team’s experience into one, and we are so proud of where it has taken us so far!
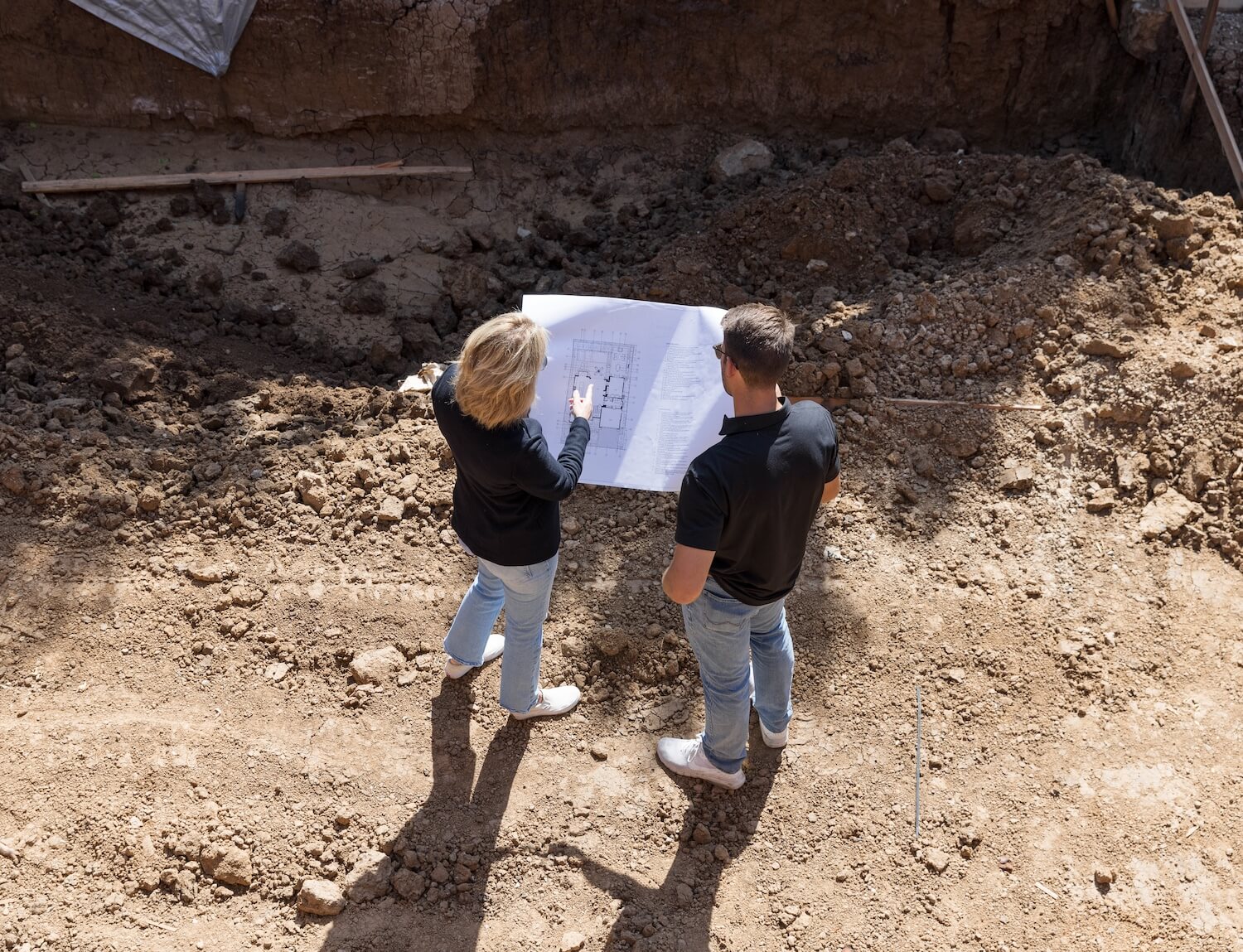
Pictured above: Chris planning/reviewing the backyard plans with Cade, one of Team GSD’s Project Managers.
What role does collaboration play in the design process of the home, both internally within your firm, with family, with external partners?
Eric: Collaboration is vitally important to what we do. I believe that there’s 2 key elements to collaboration in what we do: it starts with space planning which then leads to finishes. Space planning is all about collaborating with our clients. We need to ask questions about how they live: do they love to entertain and host big parties or are they empty nesters that prefer peace and solitude? If they have a young family, do they want to have open spaces for the kids to run around? Do they love to sit in the sun and soak up the Vitamin D or do they avoid the sun? If it’s Super Bowl Sunday, do they prefer to have 5 TVs on, inside and out, and have 50 people over for a party or would they rather sit in front of their fireplace with a book? Where’s their dog going potty? All these lifestyle decisions impact how we design the clients’ space.
Then, we get into finishes… we need to collaborate with the architect, designer and client in this regard. Is the house style a clean Mediterranean, Traditional or French transitional? We need to make sure that our materials outside reflect that. And then we talk about key items like the level of desired maintenance and budget.
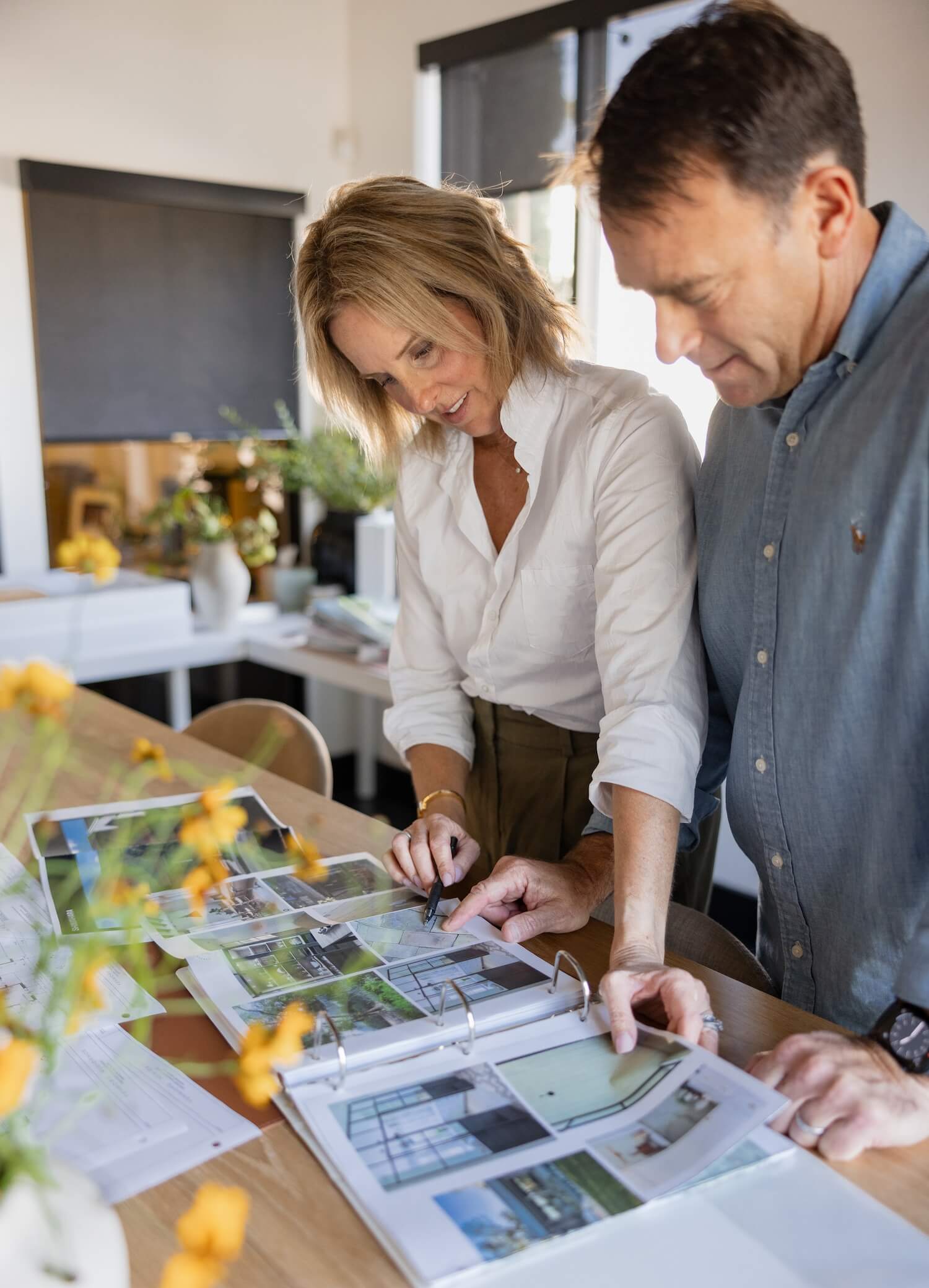 Once we understand these key client questions, our team at Garden Studio collaborates internally to make sure that the design we create adheres to these goals.
Once we understand these key client questions, our team at Garden Studio collaborates internally to make sure that the design we create adheres to these goals.
Chris: Adding onto Eric’s point – without good relationships and efficient communication, a project never really gets off the ground! Understanding our clients priorities help projects run smoothly and efficiently and lead to the best outcomes.
We love what we do and we feel so lucky that our clients let us into their homes and their lives to let us do what we do best! Since it’s now our turn to put ourselves in their shoes, we feel as though a whole new opportunity has landed on our doorstep. Building Garden Studio Home has allowed us to experience first hand how it feels to be on the other side, and ultimately how we can set the bar even higher for design/construction processes while creating an enjoyable experience for our clients.
If you haven’t already, be sure to follow along on our journey through the lens of @gardenstudiohome on Instagram, where you’ll receive a golden ticket to more exclusive behind-the-scenes peeks and backstage action!
